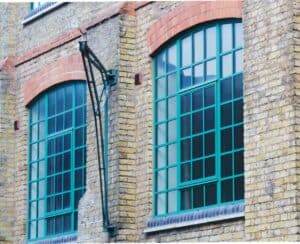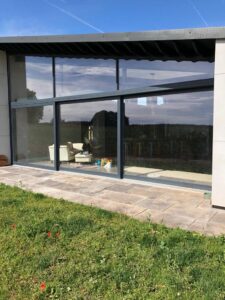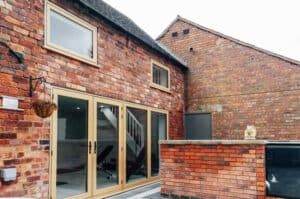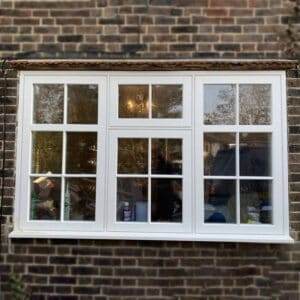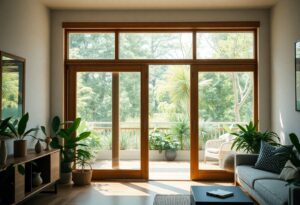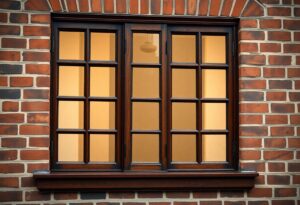Enabling natural ventilation and light in a living space is crucial for maintaining a comfortable and healthy environment. Windows play a pivotal role in facilitating these essential elements of indoor air quality and illumination. When designed and positioned correctly, windows can significantly enhance the air circulation within a building, reducing the risk of indoor air pollution and the associated health hazards. Moreover, windows allow ample daylight to enter a space, which not only reduces the need for artificial lighting but also has a positive impact on our physical and mental well-being. In this blog post, we will delve into the importance of windows in promoting natural ventilation and light, as well as explore the various factors to consider when incorporating windows into a building’s design.
Key Takeaways:
- Natural ventilation: Windows play a crucial role in facilitating natural ventilation in buildings, allowing fresh air to flow and circulate, reducing the need for mechanical ventilation systems.
- Lighting: Windows also contribute to the penetration of natural light into a space, reducing the reliance on artificial lighting and providing a healthier and more aesthetically pleasing environment.
- Energy efficiency: Properly designed windows can enhance the energy efficiency of a building by reducing the need for heating, cooling, and artificial lighting, ultimately decreasing energy consumption and associated costs.
- Health benefits: Natural ventilation and light provided by windows can improve indoor air quality, reduce the risk of mould and dampness, and promote the well-being and productivity of building occupants.
- Design considerations: When incorporating windows for natural ventilation and light, it is important to consider factors such as orientation, size, and shading to maximise their effectiveness while minimising potential drawbacks such as glare and overheating.

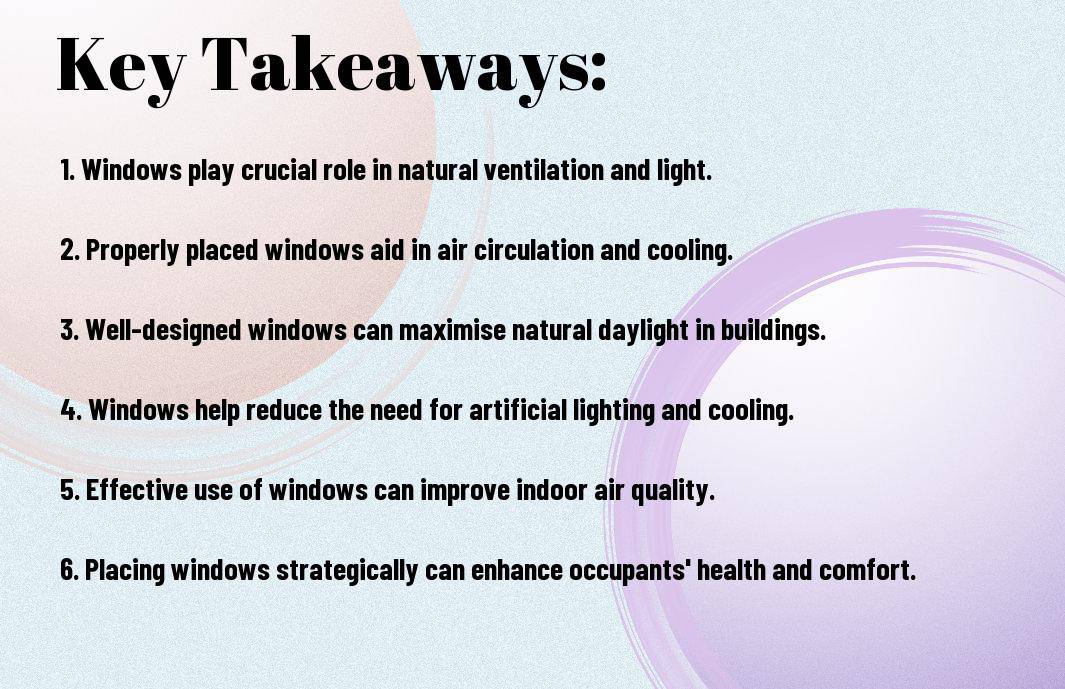
Windows and Ventilation
Windows play essential roles in providing natural ventilation and light to indoor spaces. Understanding the science behind natural ventilation and the different types of windows available for optimal airflow is crucial for creating a healthy and comfortable indoor environment.
The Science of Natural Ventilation
Natural ventilation is the process of supplying and removing air through an indoor space without the use of mechanical systems. It relies on pressure differences and temperature variations to allow fresh air into a building and expel stale air out. By strategically placing windows and understanding airflow patterns, natural ventilation can effectively regulate indoor air quality and temperature.
Types of Windows for Optimal Airflow
Choosing the right windows is crucial for maximising natural ventilation. Double-hung windows, casement windows, and awning windows are all designed to maximise airflow. Proper sealing and insulation play a crucial role in preventing air leakage. Openings can be adjusted to control the influx of air.
- Casement windows
- Fixed windows
- Awning windows
Though cost and aesthetics are important, choosing the right window type for optimal airflow is the key to effective natural ventilation.
In addition to the window type, the positioning and operation of windows also significantly impact natural ventilation and airflow within a space. Properly placed windows and understanding the principles of cross ventilation will allow for a constant flow of fresh air into the building. Operable windows are crucial for allowing users to control the amount of airflow into a room, thus ensuring comfort and indoor air quality.
- Positioning and operation of windows
- Cross ventilation
- Airflow control
Thou, understanding the relationships between different types of windows, their positioning, and operation is crucial for maintaining a healthy indoor environment. By incorporating these elements consideration when designing a building, one can greatly improve the quality of natural ventilation and overall comfort.

Windows and Natural Light
Harnessing Daylight
Windows play a crucial role in harnessing natural light to illuminate and brighten indoor spaces. The strategic placement of windows enables the penetration of daylight into the building, reducing the need for artificial lighting during daytime hours. This not only saves energy but also creates a more comfortable and pleasant environment for occupants.
It is important to consider the orientation of windows to maximise the intake of natural light. South-facing windows receive the most sunlight throughout the day, while north-facing windows provide a more consistent, diffused light. East and west-facing windows offer a balance of morning and afternoon sunlight, respectively. By understanding these factors, architects and designers can optimise the use of windows to harness daylight effectively.
Window Design and Placement for Light Penetration
The design and placement of windows greatly influence the penetration of natural light into a building. Larger windows, especially floor-to-ceiling ones, allow more light to enter the space. Additionally, the use of skylights and clerestory windows can further enhance the diffusion of daylight throughout the interior, creating a bright and inviting atmosphere.
Moreover, the placement of windows in relation to the building’s layout and surroundings is essential for maximising light penetration. By strategically positioning windows to capture the most sunlight and minimising obstructions such as neighbouring buildings or trees, the potential for natural light within the interior can be optimised.
When designing windows for light penetration, it is essential to consider the specific needs of the building’s occupants and the activities taking place within the space. Factors such as glare control, privacy, and the balance between natural light and thermal comfort must be carefully balanced to create a well-lit and functional environment.
Treatments and Coatings for Light Control
While natural light is desirable, there are times when controlling its intensity and distribution becomes necessary. Treatments and coatings such as blinds, shades, and specialised glazing can be used to regulate the amount of light entering a space, reducing glare and maintaining visual comfort. This allows occupants to adjust the lighting according to their preferences and specific requirements.
Furthermore, the use of smart glass technology allows for dynamic control of light transmission, enabling windows to adapt to changing light conditions throughout the day. This innovative solution provides an effective way to manage natural light while enhancing the overall comfort and functionality of the building.
Energy Efficiency and Sustainability
Windows play a crucial role in the energy efficiency and sustainability of buildings. They have a significant impact on the heating and cooling loads, and are an important component of green building design.
Impact of Windows on Heating and Cooling Loads
The design and placement of windows have a direct impact on the heating and cooling loads of a building. Well-designed windows can maximize natural ventilation and daylight, reducing the need for mechanical heating and cooling systems. On the other hand, poorly designed windows can result in excessive heat gain or loss, leading to higher energy consumption and costs.
Windows as a Component of Green Building Design
Windows are an integral part of green building design, contributing to the overall energy efficiency and sustainability of a building. Energy-efficient windows, such as those with low-E coatings and insulated frames, can reduce energy consumption and greenhouse gas emissions. Additionally, strategically placed windows can maximize natural light, reducing the need for artificial lighting and further improving the building’s energy performance.
When incorporating windows into green building design, it is essential to consider their thermal performance, daylighting potential, and overall impact on energy usage. By prioritising these factors, buildings can achieve optimal energy efficiency and reduce their environmental footprint.
Case Studies and Best Practices
When it comes to the role of windows in natural ventilation and light, there are several case studies that highlight the best practices in the industry. These case studies not only demonstrate the effectiveness of innovative window designs but also provide valuable data on their impact on energy consumption and indoor air quality.
- Case Study 1: The renovation of XYZ office building resulted in a 30% reduction in energy consumption after implementing new windows with enhanced ventilation features. Why Windows Matter: The Role of Natural Light, Ventilation …
- Case Study 2: The installation of double-glazed windows in ABC residential complex led to a 50% decrease in the need for artificial lighting during daylight hours.
Innovative Approaches in Architecture
Architects around the world are embracing innovative approaches to incorporate windows as integral elements of building design. By focusing on the strategic placement and design of windows, architects are maximising natural ventilation and light penetration, enhancing the overall comfort and well-being of building occupants.
Furthermore, the integration of smart technologies in window systems has revolutionised the way windows are used for natural ventilation and light, allowing for automated control and optimisation based on environmental conditions.
Examples of Effective Windows for Ventilation and Light
Several examples showcase the successful implementation of windows for both ventilation and light. From passive ventilation systems that utilise natural air movement to advanced glazing solutions that optimise daylight harvesting, these examples demonstrate the diverse range of options available for architects and building designers.
One such example is the use of triple-glazed windows with adjustable vents in a high-rise residential building, which not only facilitate efficient air circulation but also minimise outdoor noise infiltration and heat loss.
For more information on examples of effective windows for ventilation and light, refer to the case studies mentioned above and the comprehensive article on the role of windows in natural ventilation and light.
FAQ
Q: What is the role of windows in natural ventilation?
A: Windows play a crucial role in allowing fresh air to enter and stale air to exit, thereby promoting natural ventilation in indoor spaces.
Q: How do windows contribute to the influx of natural light?
A: Windows permit sunlight to enter the interior, providing natural light that not only illuminates the space but also has proven health benefits for occupants.
Q: Are there specific window designs that are more effective for natural ventilation?
A: Yes, windows that can be opened and closed easily, such as casement or awning windows, are more effective for controlling airflow and promoting natural ventilation.
Q: How can windows be optimised for both natural ventilation and light while maintaining energy efficiency?
A: Utilising low-emissivity glass and strategic window placement can maximise natural light and ventilation, while also minimising heat loss or gain to improve energy efficiency.
Q: What are the benefits of incorporating windows for natural ventilation and light in architectural design?
A: The integration of windows for natural ventilation and light can improve indoor air quality, reduce the reliance on artificial lighting and HVAC systems, and create a more comfortable and sustainable built environment.

