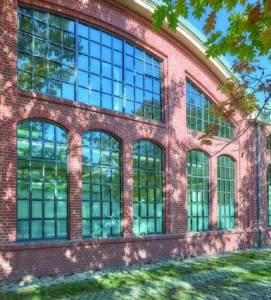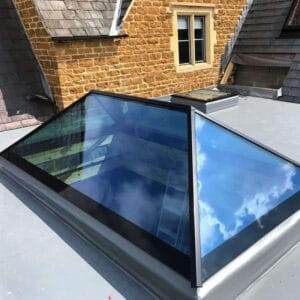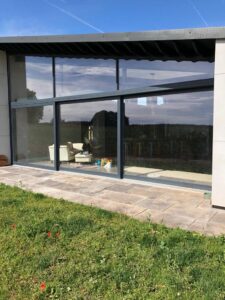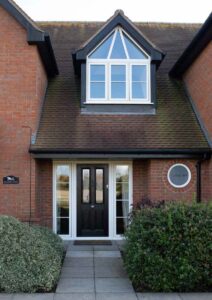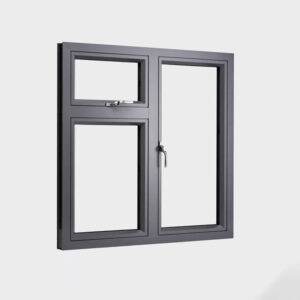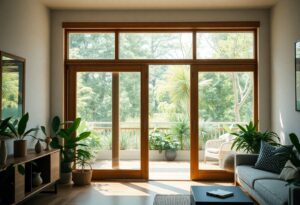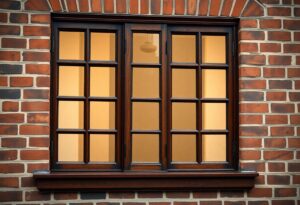You must prioritise safety when considering R2 window and door configurations in your building projects. Fire-rated and smoke-controlled options play a vital role in protecting occupants and minimising property damage during emergencies. Understanding these safety standards will help you make informed decisions that comply with legal requirements while enhancing fire resistance and smoke containment. In this post, we will explore how these features can greatly improve safety in your designs, ensuring that your spaces are not only aesthetically pleasing but also secure.
Understanding Fire-Rated Materials
To ensure safety in building design, it is crucial to utilise fire-rated materials. These materials are specifically designed to withstand the effects of fire, helping to contain flames and smoke, which in turn, protects occupants and facilitates safe evacuation. For detailed guidelines, refer to the Protection of Interior Exits – NJ.gov.
Definition and Purpose
Along with safeguarding lives, fire-rated materials aim to prevent the spread of fire between compartments in a building. These materials enhance time for evacuation and reduce damage, ensuring that critical exits remain accessible.
Types of Fire-Rated Materials
Below is a breakdown of various fire-rated materials commonly used in constructions:
| Fire-Resistant Glass | Used in windows and partitions |
| Fire Doors | Essential for compartmentalisation |
| Gypsum Board | Widely used in walls and ceilings |
| Spray-Applied Fire Resistive Material | Coats structural steel |
| Fire-Stop Systems | Seal openings and joints |
Assume that integrating these materials in your designs effectively mitigates fire risks and enhances safety for everyone in the building.
It is imperative to distinguish between different kinds of fire-rated materials to choose the right products for your projects. Here’s a further elaboration:
- Intumescent Coatings: Expand when exposed to heat, providing extra insulation.
- Fire-Resistant Insulation: Helps maintain building integrity during a fire.
- Fire-Resistant Materials: Such as cement board and mineral wool.
- Fire-Sealants: Used in penetration seals to block smoke and fire.
- Smoke Barriers: Essential for controlling smoke migration.
| Material Type | Create Barrier |
| Intumescent Coatings | Protects surfaces |
| Fire-Resistant Insulation | Prevents heat transfer |
| Fire-Sealants | Blocks smoke and gas |
| Smoke Barriers | Minimises smoke spread |
Assume that using these materials will significantly enhance your building’s overall safety profile during emergencies.
Smoke Control Mechanisms
The integration of smoke control mechanisms in R2 window and door configurations is imperative for ensuring safety during a fire. These systems are designed to limit the spread of smoke, allowing for safer evacuation and reducing damage. To understand more about the required fire ratings for effective smoke control, you can find valuable insights in this article on What Rating Do I Need for Fire Doors?.
Importance of Smoke Control
Importance of effective smoke control cannot be overstated. You should prioritise systems that prevent smoke infiltration, as they are vital for protecting both occupants and property. Understanding smoke behaviour during a fire can inform your choices in design and materials.
Methods for Smoke Containment
Against smoke infiltration, various methods can be implemented in your buildings. Smoke barriers, seals, and specialised doors play a significant role in containing smoke. These methods work synergistically to enhance safety and maintain clear evacuation routes.
Smoke behaviour is unpredictable; therefore, implementing strong containment methods is imperative. Smoke barriers, which create compartments, effectively limit the spread, while fire-rated doors with smoke seals are vital for maintaining integrity. It’s important to ensure that all openings are adequately sealed to withstand pressure differentials caused by smoke, thus safeguarding your building’s occupants and minimising damage during emergencies.

R2 Window Configurations
Clearly, R2 window configurations play a vital role in ensuring your property’s safety during a fire. Understanding the latest innovations and standards in fire-rated and smoke-controlled options is vital. For further insights, please refer to the Trending Questions on Fire Ratings and Smoke Doors.
Design Considerations
For successful installation, consider the diverse range of materials and design options available for R2 window configurations. These choices not only enhance the aesthetics of your property but also need to align with performance requirements, including fire resistance and smoke control.
Compliance with Safety Standards
After selecting your design, it is imperative to ensure that your R2 window configurations comply with relevant safety standards and regulations. This adherence safeguards your property and its occupants.
For instance, ensuring compliance with building regulations and fire safety standards can dramatically reduce the risk of smoke and fire damage. Your windows must be tested and certified to meet the required fire-resistant ratings. Proper compliance not only protects your investment but also provides peace of mind, knowing that you have prioritised the safety of your environment.

R2 Door Configurations
Despite the various configurations available in R2 door designs, each option plays a pivotal role in ensuring safety. It is imperative to select configurations that not only comply with regulations but also enhance the overall protective performance of your building. These door solutions safeguard against fire hazards and smoke infiltration, making them an indispensable part of your safety strategy.
Overview of Fire-Rated Doors
On the most basic level, fire-rated doors are specially designed to resist the spread of flames and smoke. They are crucial in creating safe zones within buildings, offering occupants precious time to evacuate during an emergency. Choosing the right fire-rated door configuration can significantly impact your overall fire safety plan.
Installation and Maintenance
Among the various factors impacting fire-rated doors, proper installation and ongoing maintenance are paramount. You must ensure that professionals install these doors so that they perform as intended, preventing smoke and fire from spreading. Regular checks and maintenance of your fire-rated doors will ensure that they remain compliant with safety standards and function effectively when needed.
FireRated installations require thorough expertise to guarantee that your door configurations integrate smoothly with your overall fire safety systems. It is imperative to have qualified personnel handle the installation to prevent any potential failures during emergencies. Furthermore, frequent maintenance checks should be scheduled to inspect components such as seals and hinges, ensuring they work correctly. Neglect can lead to catastrophic consequences during a fire situation, endangering lives and property. Your diligence in this area significantly contributes to a safer environment.
Regulatory Standards and Codes
Not adhering to regulatory standards and codes can lead to serious safety risks. It is imperative for you to understand the specific requirements relevant to fire-rated and smoke-controlled options in R2 window and door configurations. Compliance with these standards not only ensures the safety of occupants but also aligns with legal obligations to prevent fire hazards and control smoke during emergencies.
National Fire Protection Association (NFPA)
An integral component of fire safety regulations, the NFPA develops guidelines that help you maintain safety in building design and construction. Their codes emphasise the importance of using fire-rated materials and ensuring that smoke control systems are in place to protect lives and property within residential environments.
International Building Code (IBC)
Building safety standards are defined by the IBC, which sets forth requirements for fire-resistive construction and smoke control systems. You must consider these guidelines when designing R2 window and door configurations to ensure compliance with fire safety regulations.
In addition, the IBC outlines the minimum fire-resistance ratings necessary for building components, including windows and doors, which could significantly impact your design choices. This code specifies how to enhance fire separation between units and restrict smoke migration during a fire incident. Understanding these details equips you to make informed decisions that not only uphold safety standards but also foster a secure living environment for all residents.
Case Studies and Applications
For those evaluating options in fire-rated and smoke-controlled applications, several case studies demonstrate the effectiveness of R2 window and door configurations. Below are significant examples:
- Project A: Achieved 30% fire resistance improvement with the installation of upgraded barriers.
- Project B: Reduced smoke infiltration by 25% in multi-storey residential buildings.
- Project C: Enhanced occupant safety by installing certified fire-rated doors in a university hall, with a 40% increase in compliance.
- Project D: Improved emergency egress time by 15% with optimised smoke control systems.
Successful Implementation
By focusing on compliance and safety features, many projects have successfully integrated fire-rated and smoke-controlled designs. Using strategic inspections and adherence to safety standards, these implementations demonstrate enhancements in building safety metrics.
Lessons Learned
One notable lesson in implementing R2 configurations is the necessity for thorough testing and validation of materials used. Projects that ignored this often faced significant setbacks.
Lessons derived from various implementations have highlighted that early stakeholder engagement improves design accuracy and compliance with safety standards. Another key takeaway is that investing in high-quality fire-rated materials can mitigate risk, as improper installations can lead to critical failures in emergencies. A profound focus on maintenance post-installation is imperative to assure ongoing compliance and effectiveness, thereby enhancing overall safety.
Summing up
Presently, understanding fire-rated and smoke-controlled options in R2 window and door configurations is vital for ensuring safety in your living space. By selecting the appropriate materials and designs, you can enhance the protection of your property against fire hazards and smoke infiltration. Adhering to safety standards not only safeguards your environment but also ensures compliance with local regulations. Ultimately, making informed choices will contribute to a safer and more secure dwelling for you and your loved ones.
FAQ
Q: What are fire-rated and smoke-controlled options in R2 window and door configurations?
A: Fire-rated options are designed to withstand high temperatures and prevent the spread of fire for a specified period. Smoke-controlled options are engineered to prevent smoke from passing through openings, thereby ensuring a safer environment during a fire. In the context of R2 windows and doors, these configurations are crucial for enhancing safety and compliance with building regulations, especially in multi-residential buildings.
Q: How do I determine the appropriate fire rating for my windows and doors?
A: The appropriate fire rating for windows and doors depends on several factors, including the building type, its height, and the proximity to neighbouring properties. Local building codes and fire safety regulations provide guidelines on the required fire rating. It is advisable to consult with a fire safety engineer or an architect to ensure compliance with these standards.
Q: What materials are typically used to create fire-rated and smoke-controlled windows and doors?
A: Fire-rated and smoke-controlled windows and doors are commonly made from materials such as steel, fibreglass, and specially treated glass. These materials are chosen for their resistance to fire and ability to reduce smoke passage. In addition, fire-resistant sealants and frames are often used to enhance the overall performance of the window or door in a fire situation.
Q: How do fire-rated windows and doors contribute to building safety?
A: Fire-rated windows and doors contribute to building safety by providing a barrier against fire and smoke, allowing occupants more time to evacuate the premises in case of a fire. They can help compartmentalise the fire, preventing it from spreading to other areas of the building. This containment can also enhance the effectiveness of fire-fighting efforts by delaying the time it takes for a fire to migrate beyond its point of origin.
Q: Are there specific maintenance requirements for fire-rated and smoke-controlled windows and doors?
A: Yes, fire-rated and smoke-controlled windows and doors require regular maintenance to ensure their efficacy. This includes checking for any damage, ensuring that seals are intact, and that frames and fittings are not compromised. It is also critical to keep these openings free from obstructions that may impede their function during a fire emergency. Routine inspections by qualified professionals are recommended to ensure ongoing compliance with safety standards.

